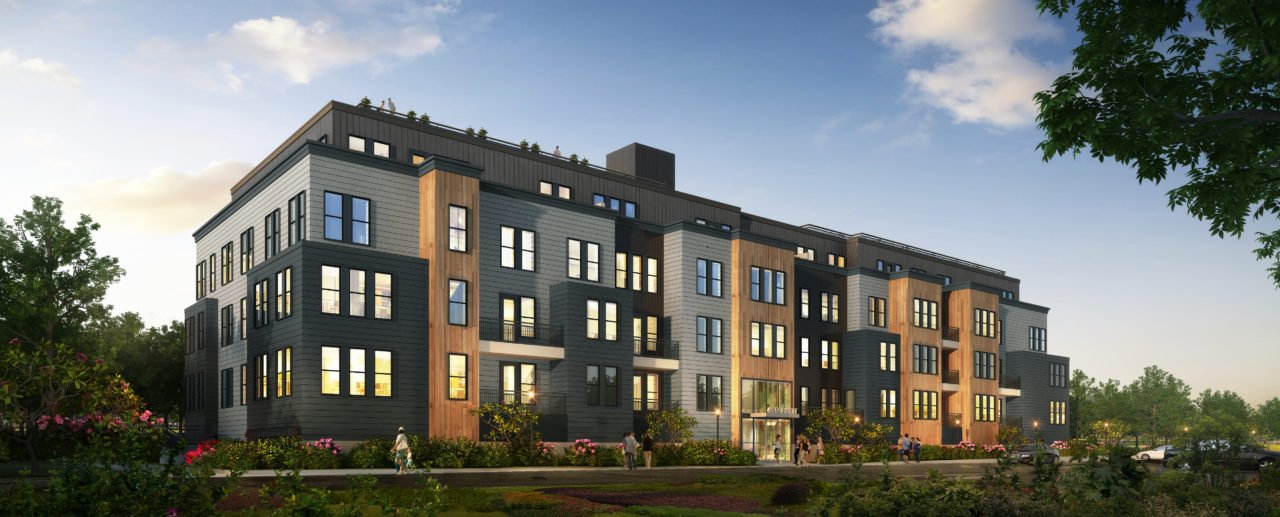


This development, located in the Jamaica Plain area of Boston, is part of a revitalization effort in a largely industrial neighborhood through the introduction of residential, commercial and retail uses, as well as green space. The residential portion of the project in which Studio 3.0 is involved creates a new 53,000 square foot, 44 unit building. In addition to cleaning up a currently contaminated site, this development will also bring a public park, community garden, connection to the future Southwest Corridor bike path extension, and significant retail space to the area.
The design of the 44-unit building works to minimize the perceived scale of the project, given its location adjacent to smaller individual triplex homes. This is accomplished by differentiating the building’s façade with a series of bays, relating back to the existing residential context. These bays are further articulated with a rhythm of different exterior finishes, allowing the design to suggest individual townhomes, rather than a large singular structure.
This project was completed in 2019, in collaboration with New Boston Ventures
