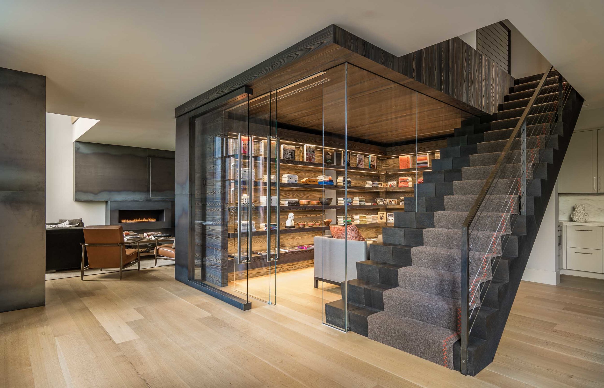
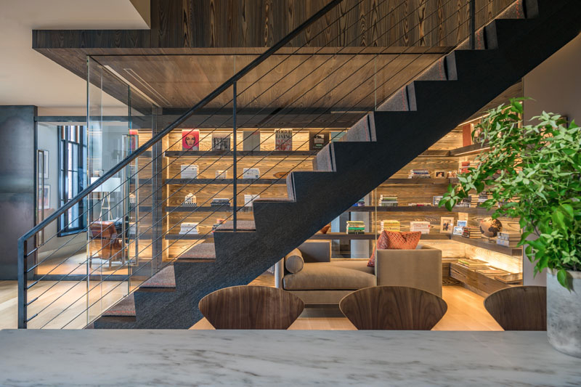
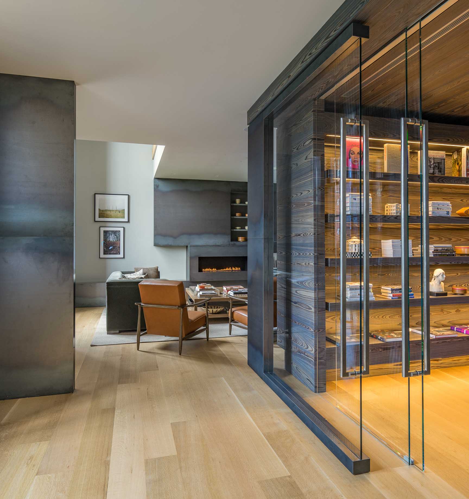
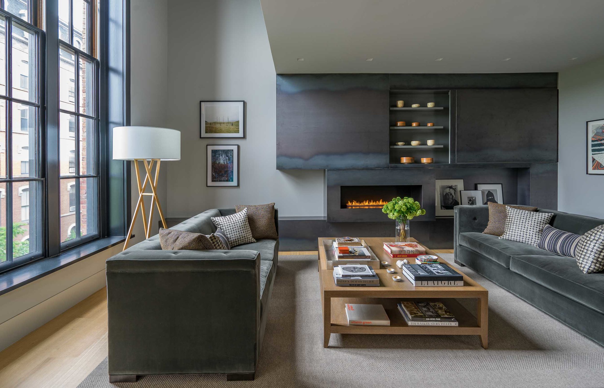
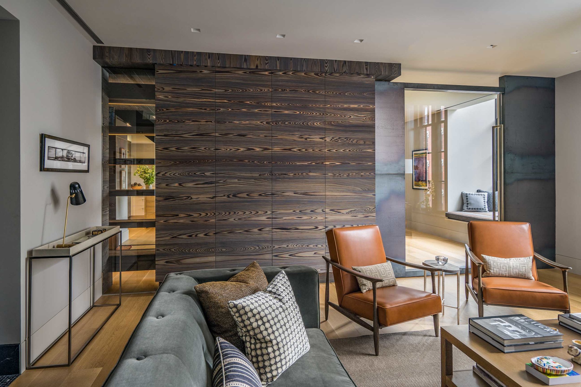

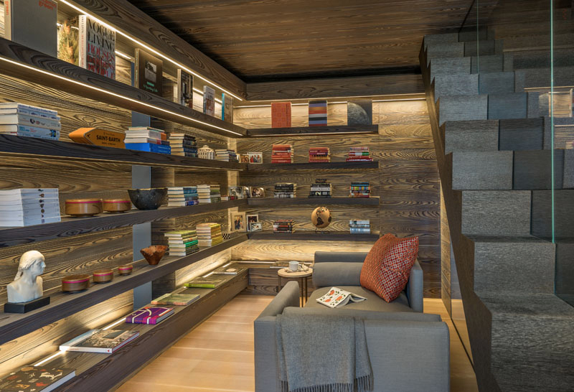
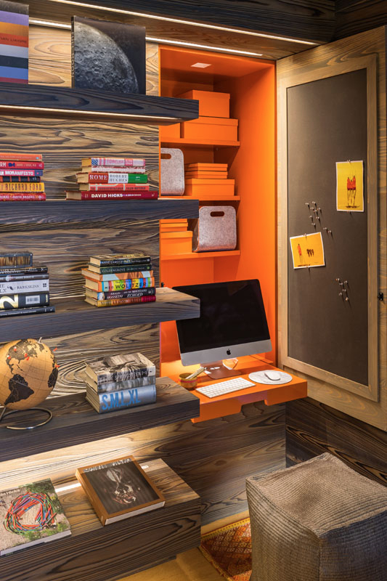
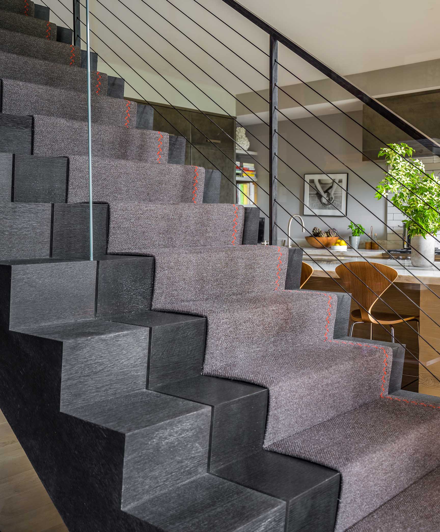

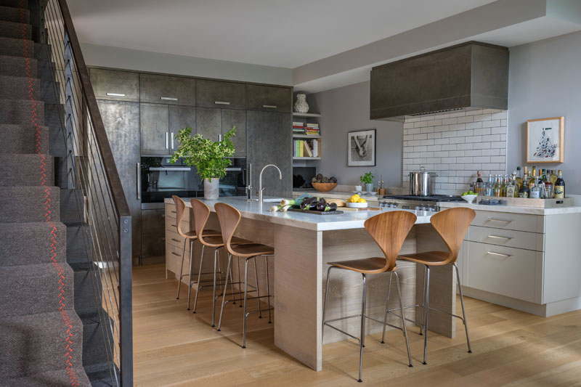
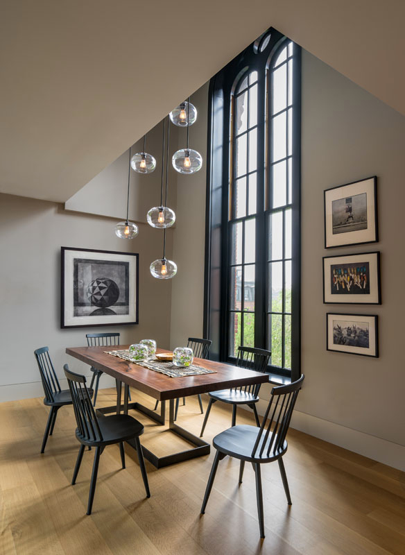
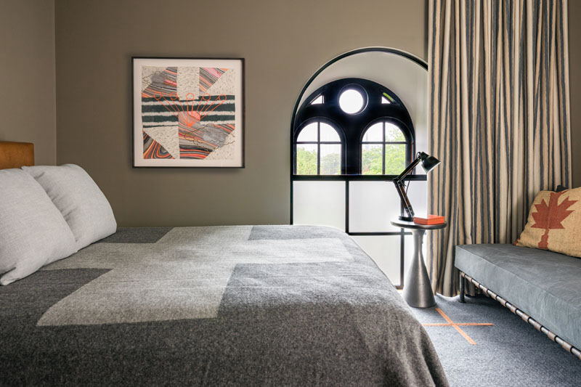
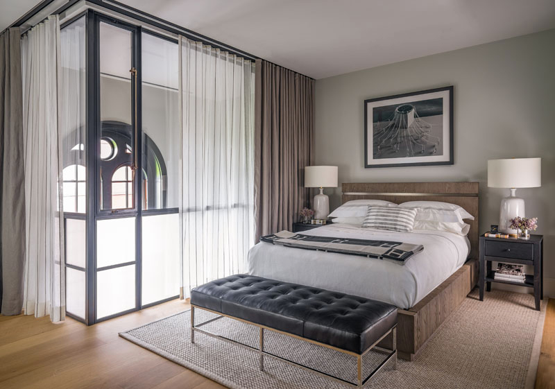
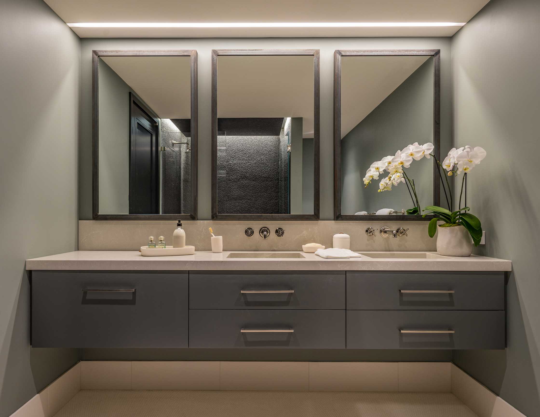
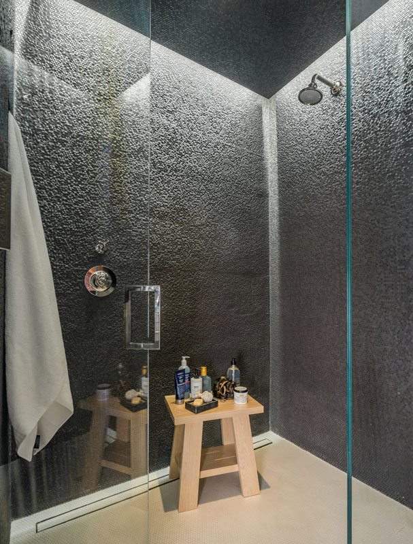
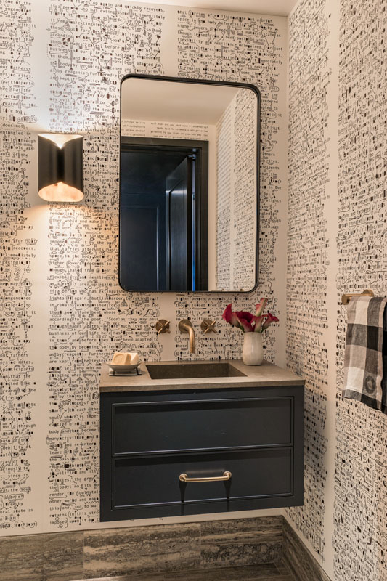
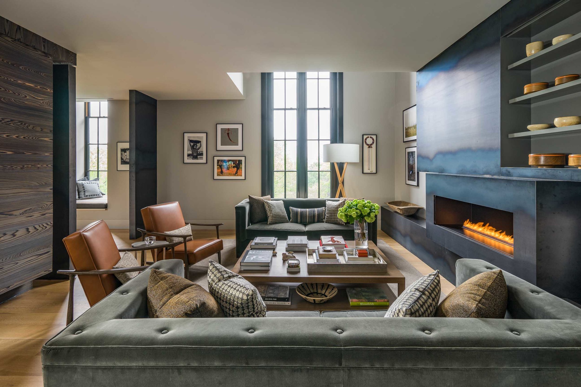

This project is a residential renovation within a larger condominium building the Boston’s South End. The existing space, over 2 floors, was completely demolished; all elements of the finished space are new, with the exception of a single exterior wall and (3) existing 18’ high, operable double-hung windows.
One of the biggest challenges of the inherited space is that it had only one exterior wall exposure, with just 3 windows – while the windows are stunning and tall, they were narrow relative to the proportion of the space, and the lack of natural light inevitably made the interior spaces feel cavernous and unwelcoming. Additionally, our client had asked us to maintain an interior study / library, which would be used as a meditative space to house the family’s collection of books and heirlooms. With this as a starting point, we created a central study as a focal point of the various living areas; rather than fully enclose this with solid walls, however, we instead used floor-to-ceiling glass for 2 of the 3 walls. So, while this room is acoustically separated from the other living spaces, it affords an openness that maximizes the perceived spatial qualities of this lower level. The result is a jewel-box like space that allows visual connection along the full length of the living and dining areas, with the study as a design focal point.
The other primary directive from the client was a focus on materiality. She wanted unique, natural materials utilized in inventive ways. We wrapped the one solid wall and shelves of the study, as well as the ceiling, in cypress wood that had been treated with a burning technique know as Shou Sugi Ban. This material then comes to define this zone, while also providing visual separation between the primary living spaces. There is also a 8’ x 7’ steel and glass pivot door, which marks a transition between the living room and study/kitchen area. This is conceived of as a sculptural object, usually in the ‘open’ position, but also operable to provide additional privacy when desired. The living room millwork and fireplace surround is then finished with natural hot-rolled steel, a material also echoed in a portion of the cabinetry in the kitchen on the opposite side of the lower level. These materials work in dialogue with each other, complimenting each other while also defining distinct spatial zones in an otherwise largely undifferentiated plan.
